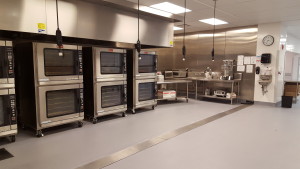Multi-Level Commercial Kitchen Required Water Proofing and Moisture Mitigation
The Process
STEP 1 – Assess multi-level work site and identify areas that required extra waterproofingSTEP 2 – Install 2,800 sqft of Dex-O-Tex waterproofing membrane
STEP 3 – Apply Dur-A-Flex moisture mitigation primer
STEP 4 – Lay cementitious materials including urethane mortar for extra layer of protection
Project Overview
The Hynes Convention Center’s commercial kitchen spans two floors occupying 9,000 square feet and portions of the existing floor were showing signs of wear and water was leaking through the foundation.Black Bear Coatings & Concrete value engineered a water-proofing system for the existing floors. Black Bear was asked to propose solutions for both moisture control and easier maintenance in an area that is adheres to FDA health codes and OSHA safety regulations.

Project Details
- Project Name – The Hynes Convention Center Commercial Kitchen Waterproofing and Remodel
- Type of Business – Multi-Use / Event Facility
- Location – Boston, Massachusetts
- Size – 8,900 square feet
- Timeframe – 5 phases completed over 1 year: am and pm shifts (total estimated time = 6-7 weeks)
- Products – Dex-O-Tex, Dur-A-Flex
Challenges
Black Bear needed to accommodate a busy, multi-level kitchen servicing the entire facility. Portions of the concrete floor were prone to water seepage, and it was difficult to keep clean. With moisture the primary concern, it was required that it be addressed and a solution found before new flooring was installed.Black Bear’s Solution
Black Bear value engineered a solution with two main components – water proofing and commercial flooring. The extra layer of water proofing in the base of the concrete provided the reassurance the client required to eliminate leakage and avoid costly repairs. The new industrial epoxy flooring offered the durability and ease of maintenance needed in the large commercial kitchen.Black Bear installed a waterproof membrane in addition to a moisture mitigation primer before laying the cementitious materials with a urethane mortar which added another layer of protection.
The Client – John B. Hynes Veterans Memorial Convention Center
Located in Boston’s historic Back Bay neighborhood, the Hynes Convention Center offers a 200,000 square foot state-of-the-art facility for holding meetings and events.We can help you with your flooring needs. Contact us today for a free estimate!